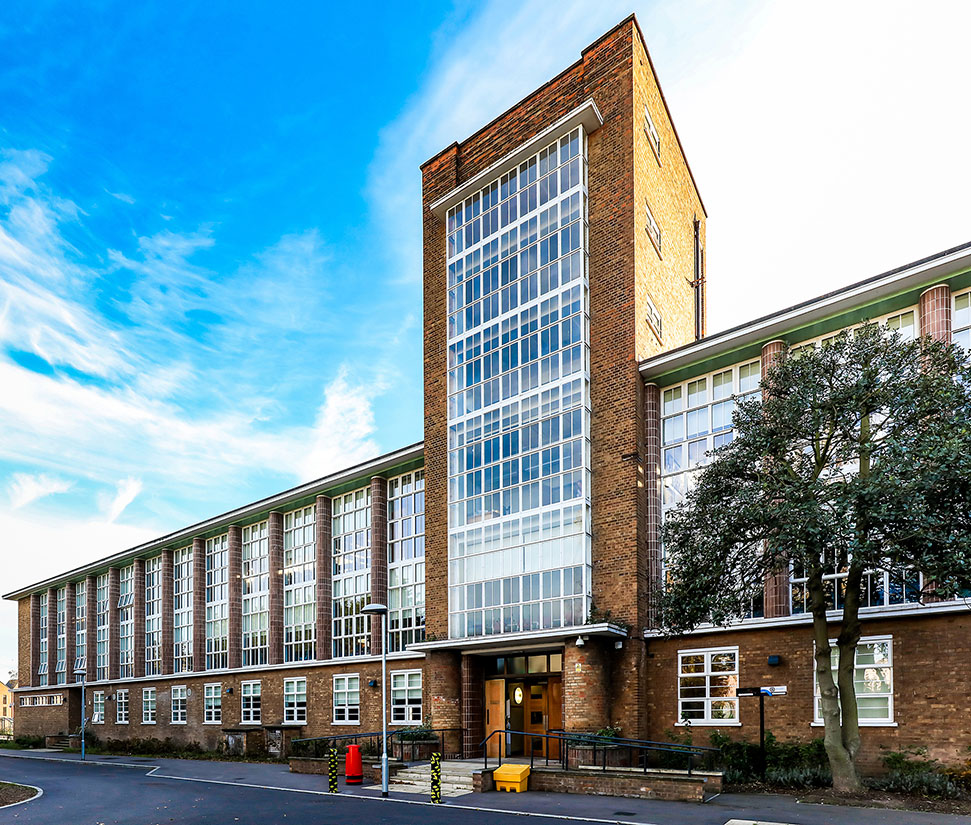
Heron Hall Academy in Enfield, north London, U.K., recently received a £17 million refurbishment, remodeling, and extension, converting it from a partly derelict technical college to modern 1,680-student secondary school. This renovation included the replacement of existing steel windows and doors with an extruded aluminum glazing system, as well as the construction of a new wing.
Working with original buildings that were designed and built in the 1930s — with their large glazed expanses, central entrance tower, and tiled giant-order columns — presented unique challenges, as it was important to maintain the original character of the structure, while also restoring and improving functionality. ArchitecturePLB’s design approach involved careful and considered analysis of the site and existing buildings, in order to make the project viable by determining which aspects should be preserved and restored and which should be newly constructed.
Restoration Work
Several key areas — including the original entrance lobby, hall and gymnasium — were carefully restored. The existing listed school buildings were designed to be simple, adaptable and robust. Therefore, wherever possible original materials and important features such as the bronze-clad entrance doors were preserved and restored. Externally, the original brickwork, tiling, cast iron rainwater pipes, and concrete window sills and surrounds have been left intact and repaired by specialists where necessary.
Key to the design of the original building was the Art Deco façade, which incorporated steel Crittall windows. “The building’s glazing is of vital importance to its architectural character but was in a very poor condition,” said Katie Robinson, project architect with designers ArchitecturePLB. “Its single glazing and steel frames precluded retention in teaching spaces where modern environmental performance standards were required.”
In some cases (such as the strip windows in non-teaching spaces, the vertical bays to the tower, and the stairwells and a curved bay in the northern courtyard), the architect along with contractor Willmott Dixon were able to preserve and repair certain windows, there were other windows that had to be replaced. One of the considerations in choosing a new glazing system was ensuring that the replacements were faithful to the original design. “Where windows had to be replaced, extensive investigations and negotiation with the local heritage officer were required to find an affordable solution that mimicked the frame dimensions of the Crittall originals and allowed retention of the internal terrazzo cills,” said Robinson.
Since Willmott Dixon had worked with Kawneer (an Arconic company) on a past project, they requested that the architects bring them in to assist in developing the new designs. “Aluminum was chosen due to the need to achieve a thermally-broken double-glazed unit with a narrow profile. We were able to keep the profile of the frames to a minimum and replicate the protruding fins on the original windows,” said Robinson. “We could also achieve a narrow frame depth which enable us to retain the important heritage item of the existing terrazzo cills insitu during the works. These would have broken up if they had needed to be removed.”
Kawneer’s GT70 slimline renovation windows with fixed lights and top-hung casements along with AA®100 curtain walling, AA®541 fixed lights, and top-hung casement windows and series 190 doors were used throughout the restoration process and were installed over the course of a year by JPJ Installations. The GT70 windows replaced the original steel windows on the Art Deco façade and the mullion-drained curtain walling.
New Construction
Following careful analysis of the site, ArchitecturePLB elected to remove a range of poor-quality one- and two-story extensions, instead of retaining and refurbishing refurbishing them. These removed structures were replaced with a new three-story, concrete-frame extension, which took up less space on the site. This design solution allowed the architects to reinstate the original plan form, recreate a previously infilled courtyard, and bring daylight and views back into the heart of the building.
The new three-story wing was designed to complement rather than replicate the original building and is visually separated through the use of new Kawneer-glazed stairwells. However, the Kawneer aluminum curtain walling and AA®541 ribbon windows were purpose-designed to connect with the original structure by reflecting the proportions and horizontal emphasis of the listed building, as well as to accommodate new dining and specialist teaching facilities. In addition, aluminum series 190 heavy duty commercial entrance doors were installed on the concrete frame extension.
This creative response to the problem delivered a win-win solution for the academy, including more space for much-needed housing, a larger proportion of purpose-designed specialist accommodation for the school, and a sustainable future for a fine but neglected heritage asset.
“ArchitecturePLB took on the ideas we had as a school and made them fit with the Art Deco design of the existing building. This was an important design element for us all,” said Sam Orsborne. “We now have a fantastic contrast between existing and new building that is beautifully designed.”
The building scheme was shortlisted for a RICS Award 2017 in the conservation category.
